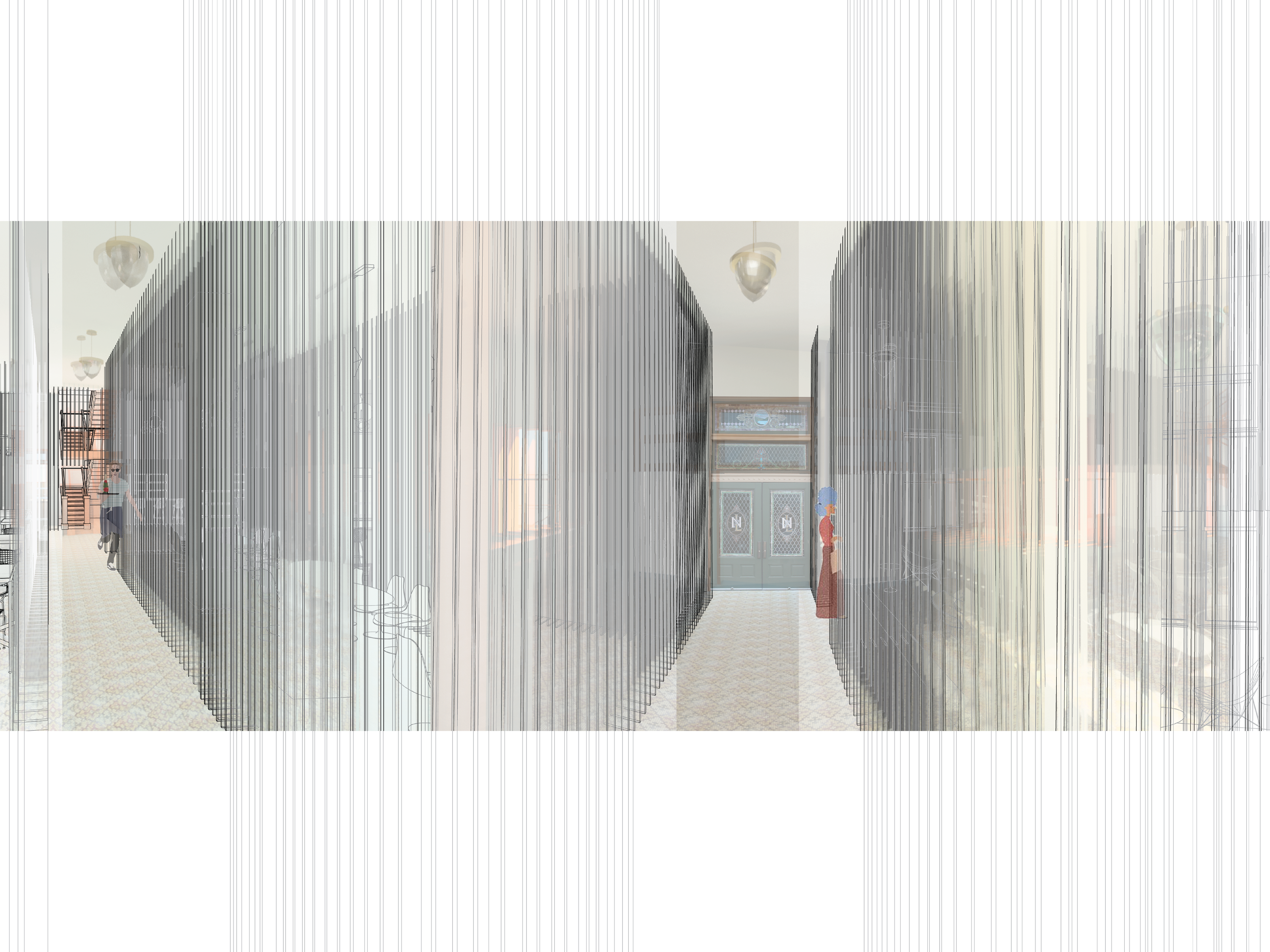children's center

The beginning goal of this studio was to identify a population in need of a service. I chose to investigate the children’s hospital near the University of Tennessee campus, as it serves all of East Tennessee. This larger site diagram highlights the need for something serving the children's hospital.
This research was translated into a center for sick children and their families to come during the daytime as an escape from the hospital environment and smells. Children who are ill often become isolated, having to stop school to accommodate treatment schedules. This center allows children to play in an age-appropriate way, and be normal children for a little while. The incorporation of angled walls and glazed portions are a stark contrast to the hospital environment, while bright colors provide stimulus, away from the neutral beige of hospitals.
This section demonstrates the implementation of the triangular theme throughout the space. A deliberate choice was made to cut the section through spaces not traditionally shown, as the purpose of the studio was to draw a set of construction documents, and this allowed for a more complex set of drawings.
The colors and shapes in the space are chosen to be in opposition with typical hospital design. Bright colors and dynamic edges stimulate children’s eyes and brains. The change in wall types from gypsum to acrylic allows parents to keep an eye on their children from a distance. This allows children to learn and play together without immediate adult supervision, an activity which children who spend a lot of time in the hospital rarely get to enjoy.
This rendered view highlights a custom reception desk. This was a mini-project within the semester, and required to be displayed prominently. The design features sharp angles, softened by warm wood and felt upholstery.



