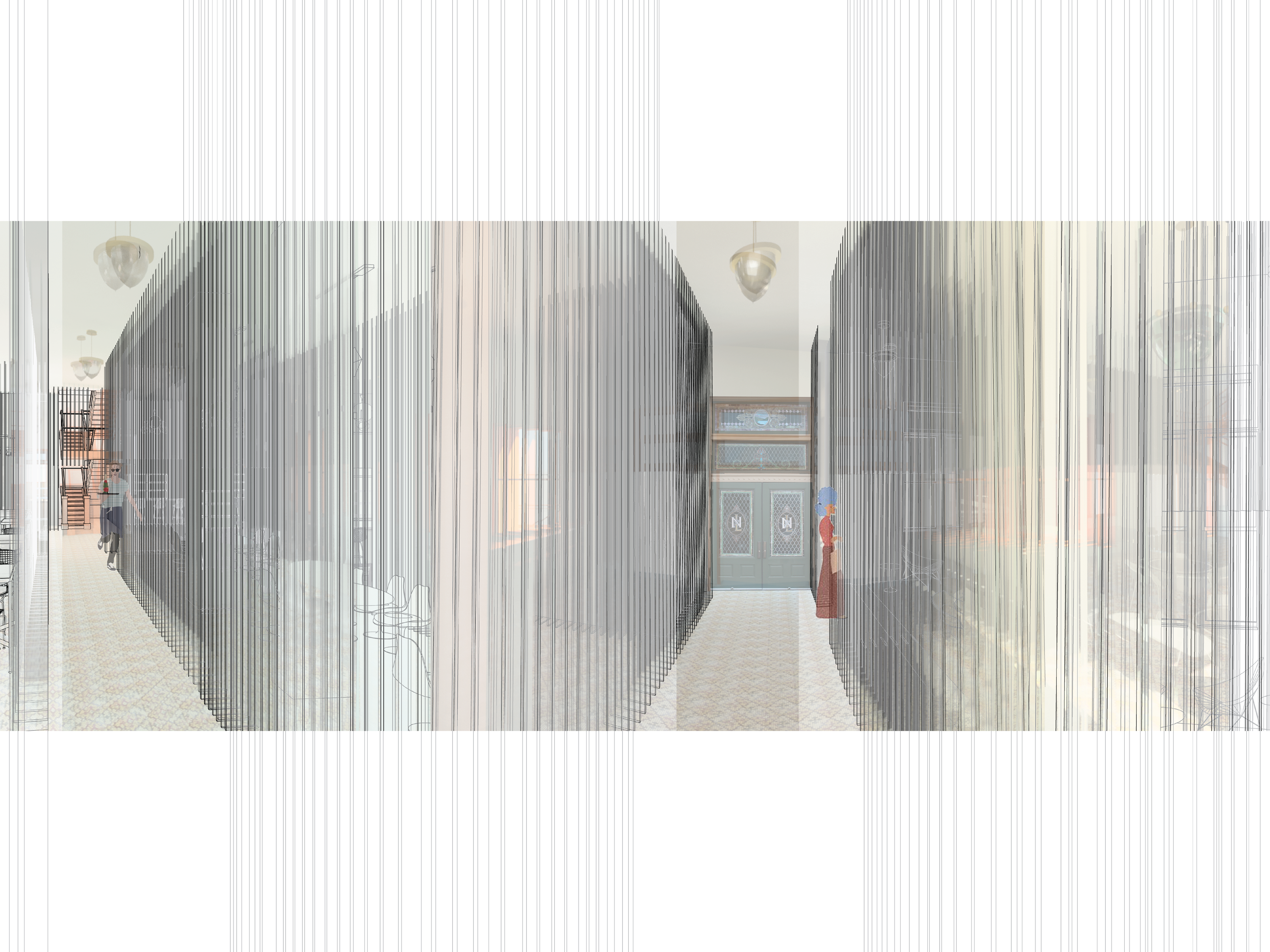proto-modular variances
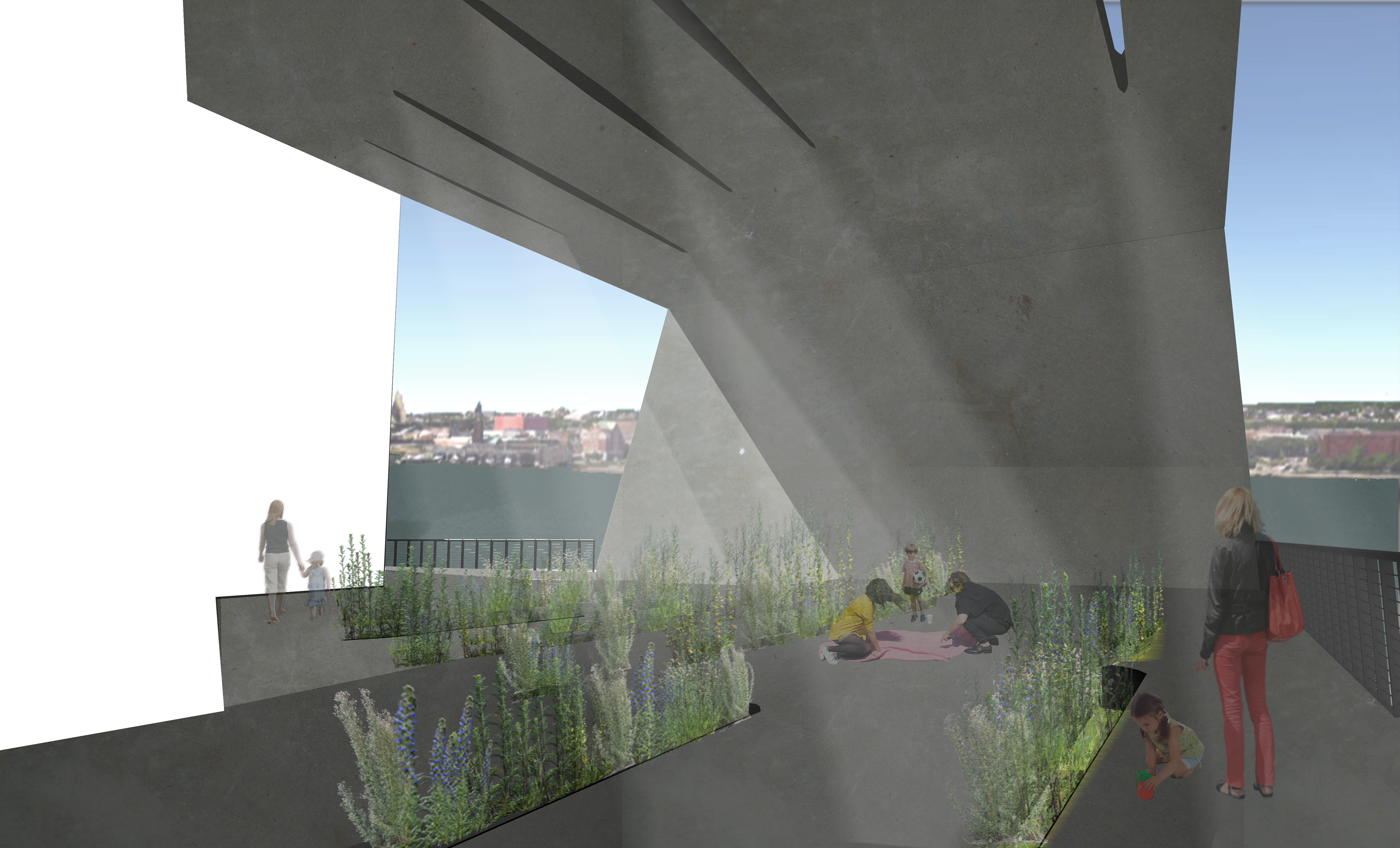
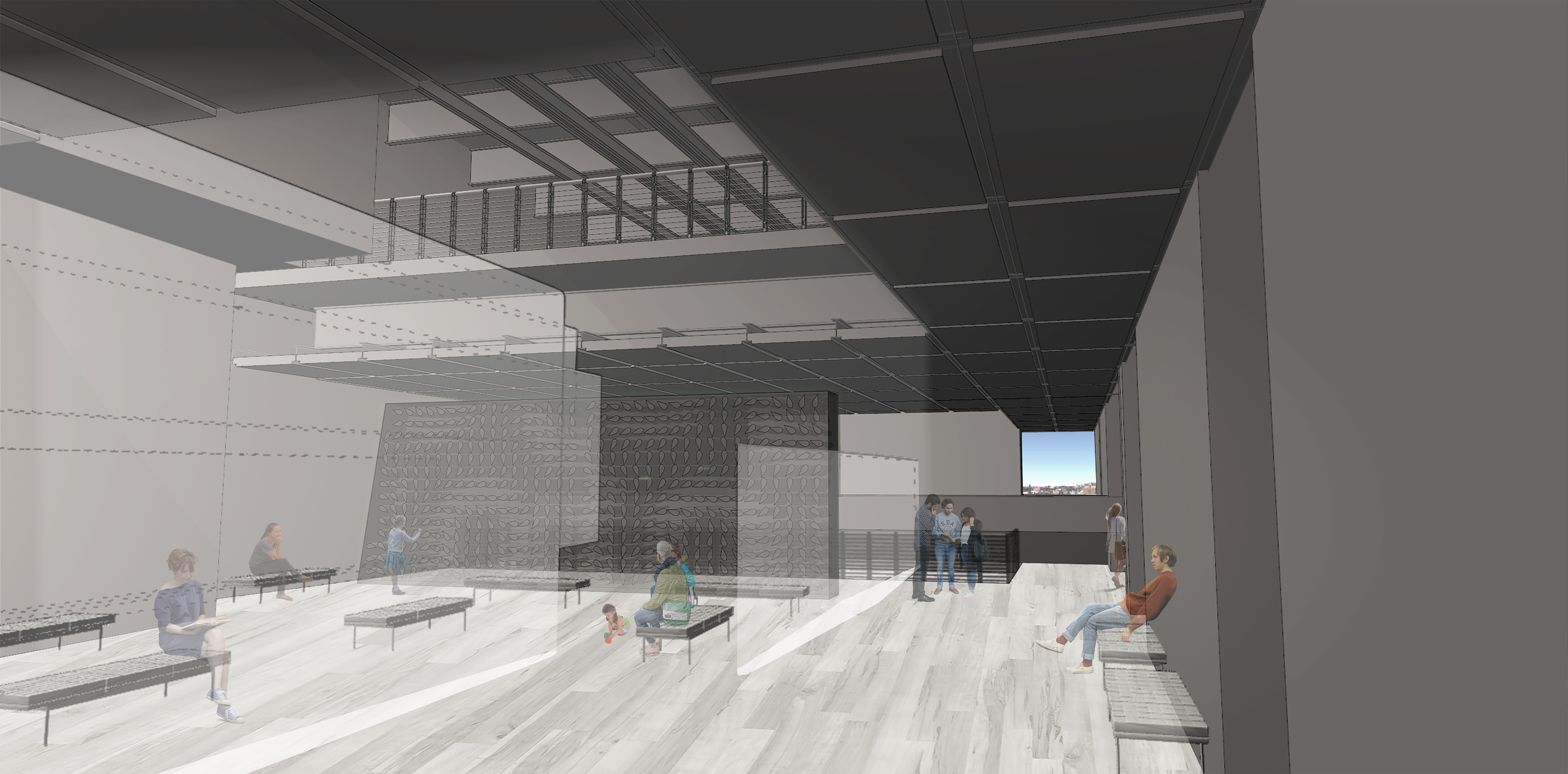

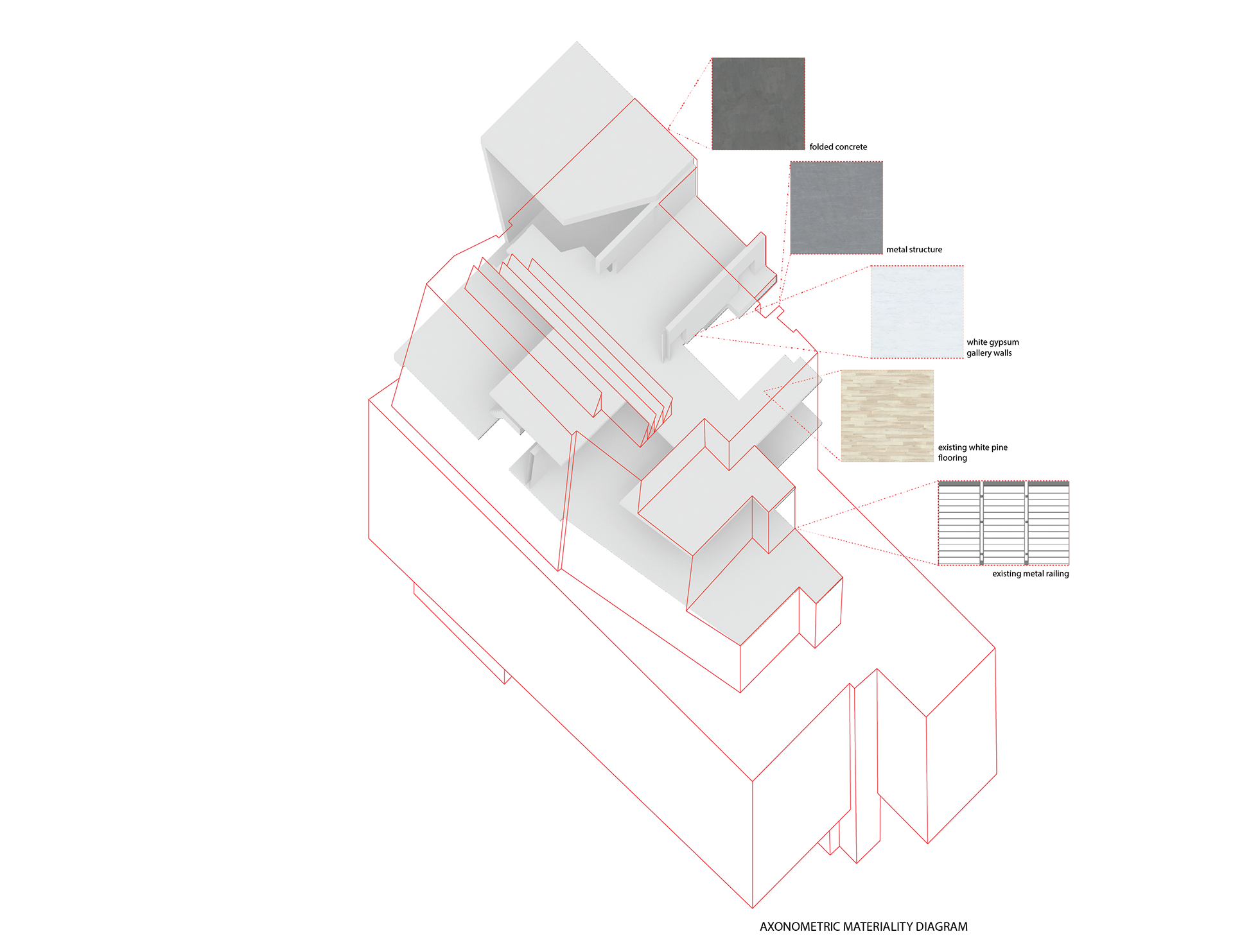
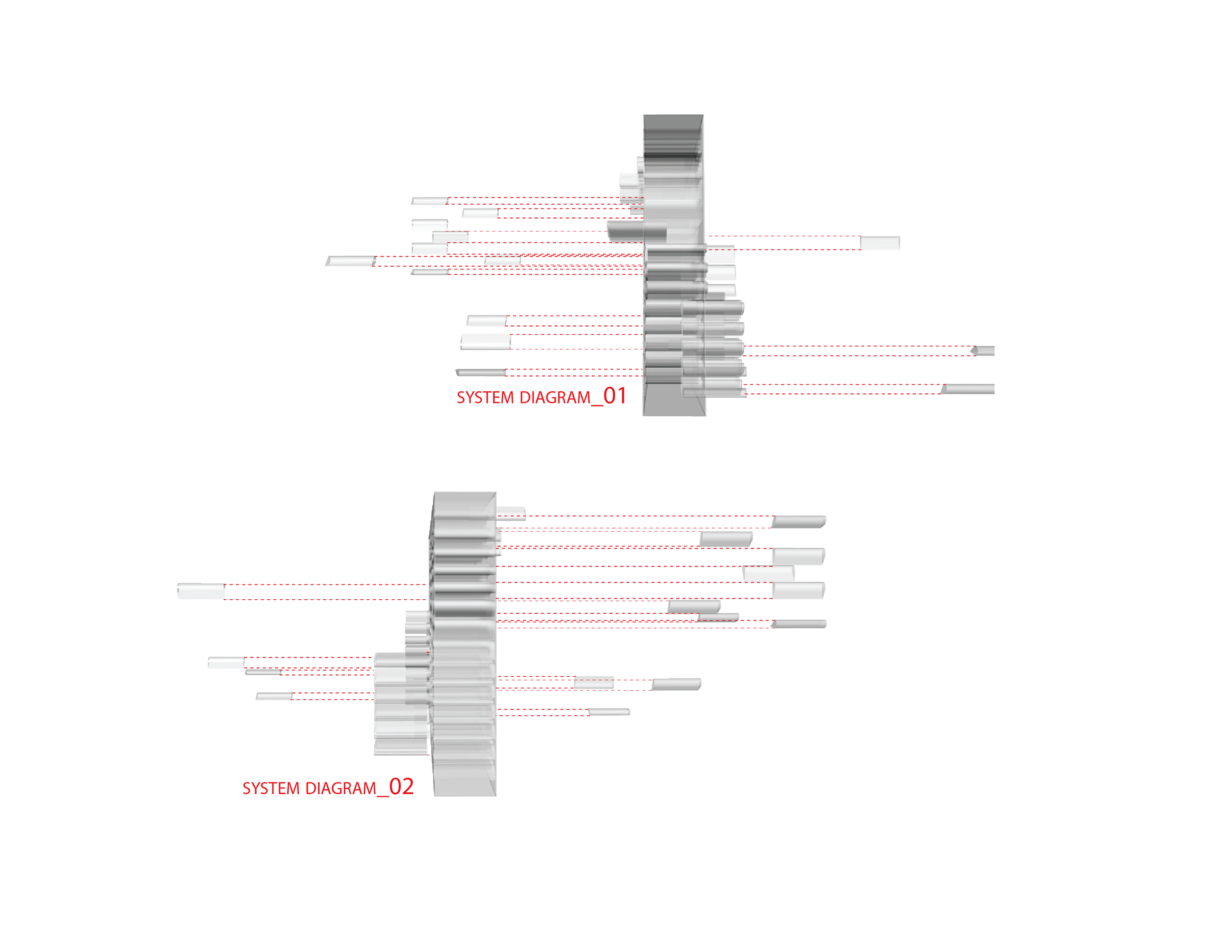

This project was to transform the new Whitney Museum in New York City to an herbarium and workspace. The herbarium is open to the public, with a modular exhibition space. The workspace is more isolated and private, to allow for research and writing.
The result maintains the hierarchy of the existing space, while piercing the floor plate to provide higher visibility to patrons of the herbarium space.
The workspace is open on the first floor, with a small lounge. On the second floor are the two conference rooms and a larger lounge with a view of proposed outdoor garden space.
This garden space extends the existing planes of the building, and creates a place for growing of the plants that are being studied. Patrons are able to go out and interact with the plants.


