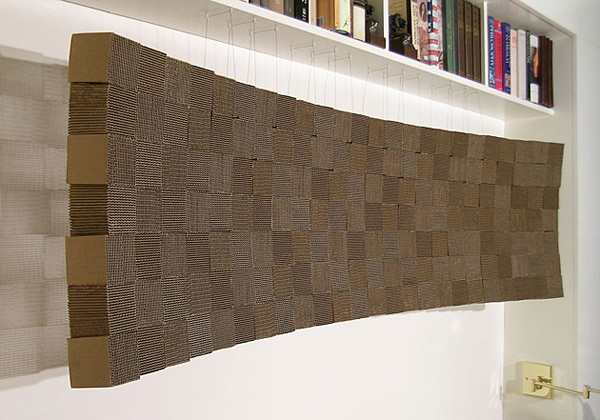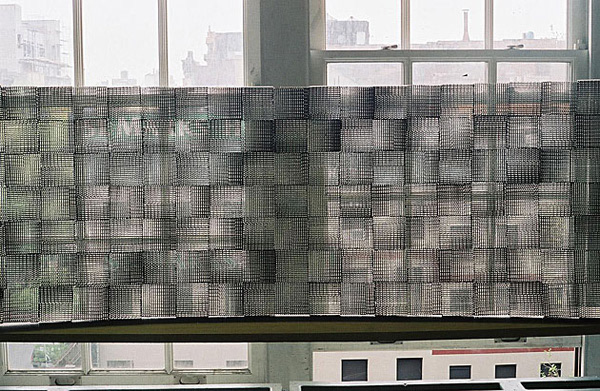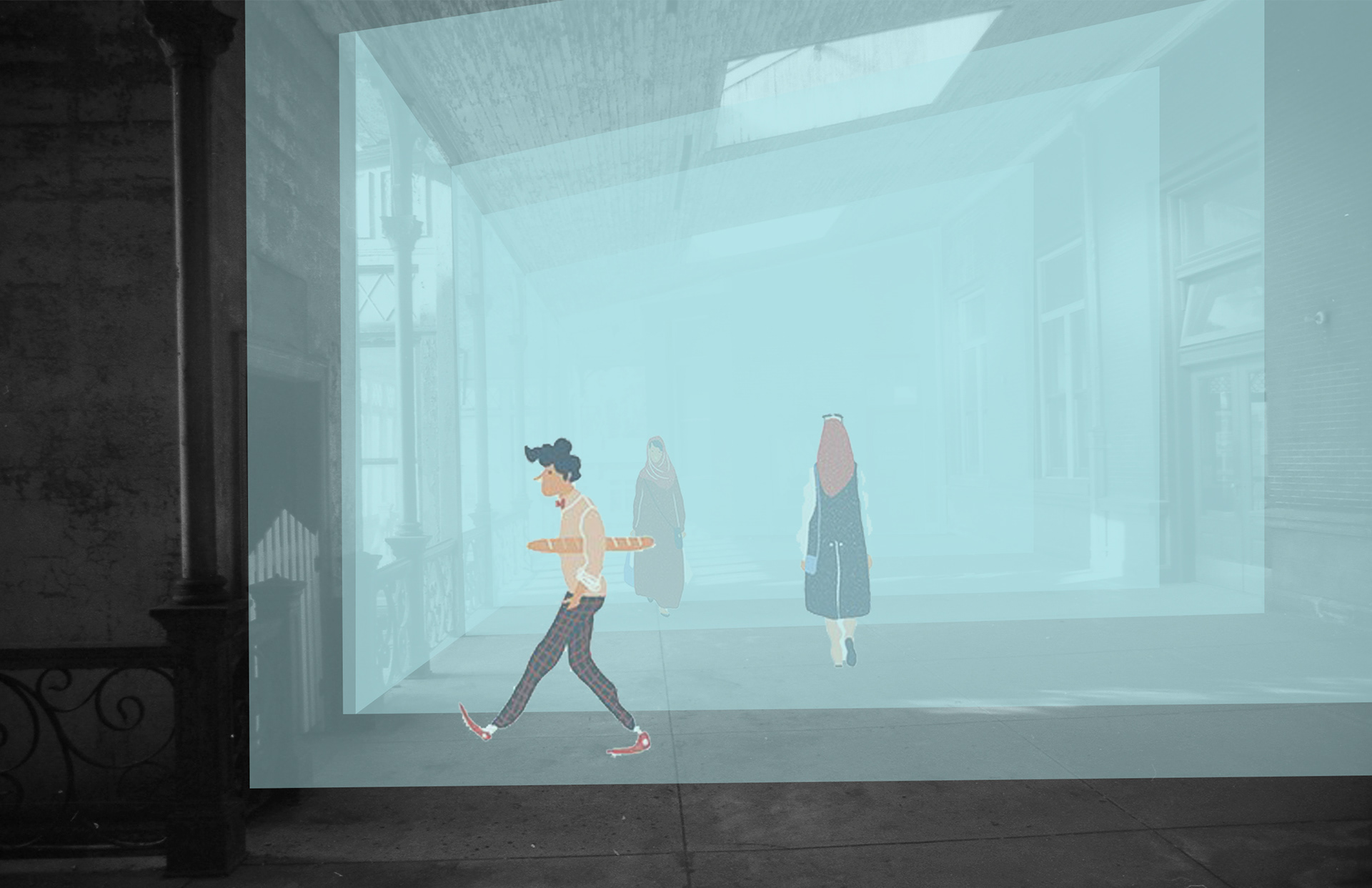periphery
This rendering makes use of a style I took time to explore in order to best show the proposed layering ideas in the project. The spaces seen are hotel lobby and restaurant, with the ornate front doors straight ahead. To the left, the original stairs are visible. The original mosaic tile floors are kept, while spaces are divided with floor-to-ceiling panes of glass, arranged in a strict rectilinear layout.



These images are from the work of artists Ryan and Trevor Oakes. Their work explores the different way that the human eye sees spaces. This piece is composed of 3 inch cubes of cardboard assembled into a portion of a sphere with the help of shims in the back. When the viewer stands in a specified center point, the corrugations line up to allow the viewer to see through. At any other angle, the corrugations appear to create a solid mass.



These process and research diagrams focus on layering within and around the site.
To the left is a view of an older portion of the site, studying the overlapping of transparency and opacity in space. The scale figures are gradually obscured as they recede into the background, their shape remains visible, but detail is quickly lost.
To the middle and right are views of the rear and front of the site, respectively. The views cut away structures that were not original to the site. This leaves the building obscured by leaves from the back, but with a feeling of being highlighted from the front.



